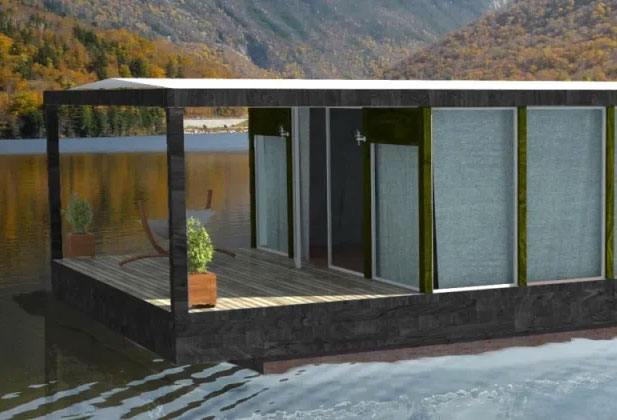Design of Shiptech Houseboats
Houseboat Shiptech 6×13 Classic projection
The larger houseboat from the Shiptech Classic designation is characterized by greater width and thus comfort for a 4-5 member crew. The superstructure is of the same construction as the Classic 4×13, but the layout consists of three rooms and a social room. The common room with a kitchenette has an area of 24.8 m2, a smaller room designed for 1-2 people has an area of 8 m2 and the bedroom of the captain and the captain 12.7 m2. Both rooms offer access to the back terrace. The dimensions of the superstructure are 6×9.3m. With its total area, the houseboat provides full year-round living in the standard of a 2-3 bedroom apartment.
The pontoon of the houseboat is a three-float trimaran. It contributes to greater stability, minimizes tilting and allows the septic tank to be built into the central float. Floats can also be made with resistance to uniform ice (steel float)
If required, it is possible to connect other modules to the housebot, such as terrace, room or floating sauna, or the roof of the superstructure can be made as a walk-through, which makes 78 m2 of sunny terrace available.
The pontoon of the houseboat is a three-float trimaran. It contributes to greater stability, minimizes tilting and allows the septic tank to be built into the central float. Floats can also be made with resistance to uniform ice (steel float)
If required, it is possible to connect other modules to the housebot, such as terrace, room or floating sauna, or the roof of the superstructure can be made as a walk-through, which makes 78 m2 of sunny terrace available.
Main parameters:
L = 13m
B = 6m
H = 1.4m
V = ~10t
N = 12 persons
Navigation zone: C
Internal usable area: 50m2
Outside area: 16m2
B = 6m
H = 1.4m
V = ~10t
N = 12 persons
Navigation zone: C
Internal usable area: 50m2
Outside area: 16m2
In case of requests, we can adjust the parameters according to the requirements.









